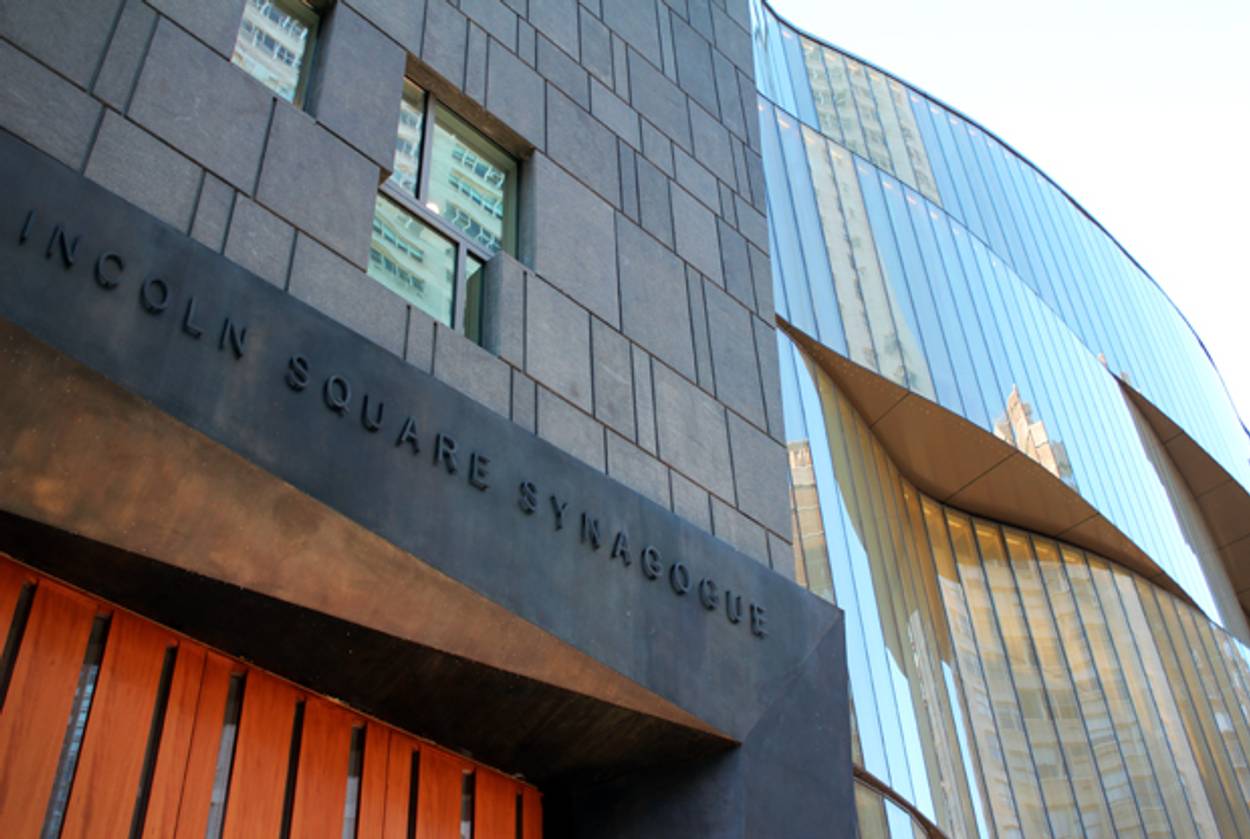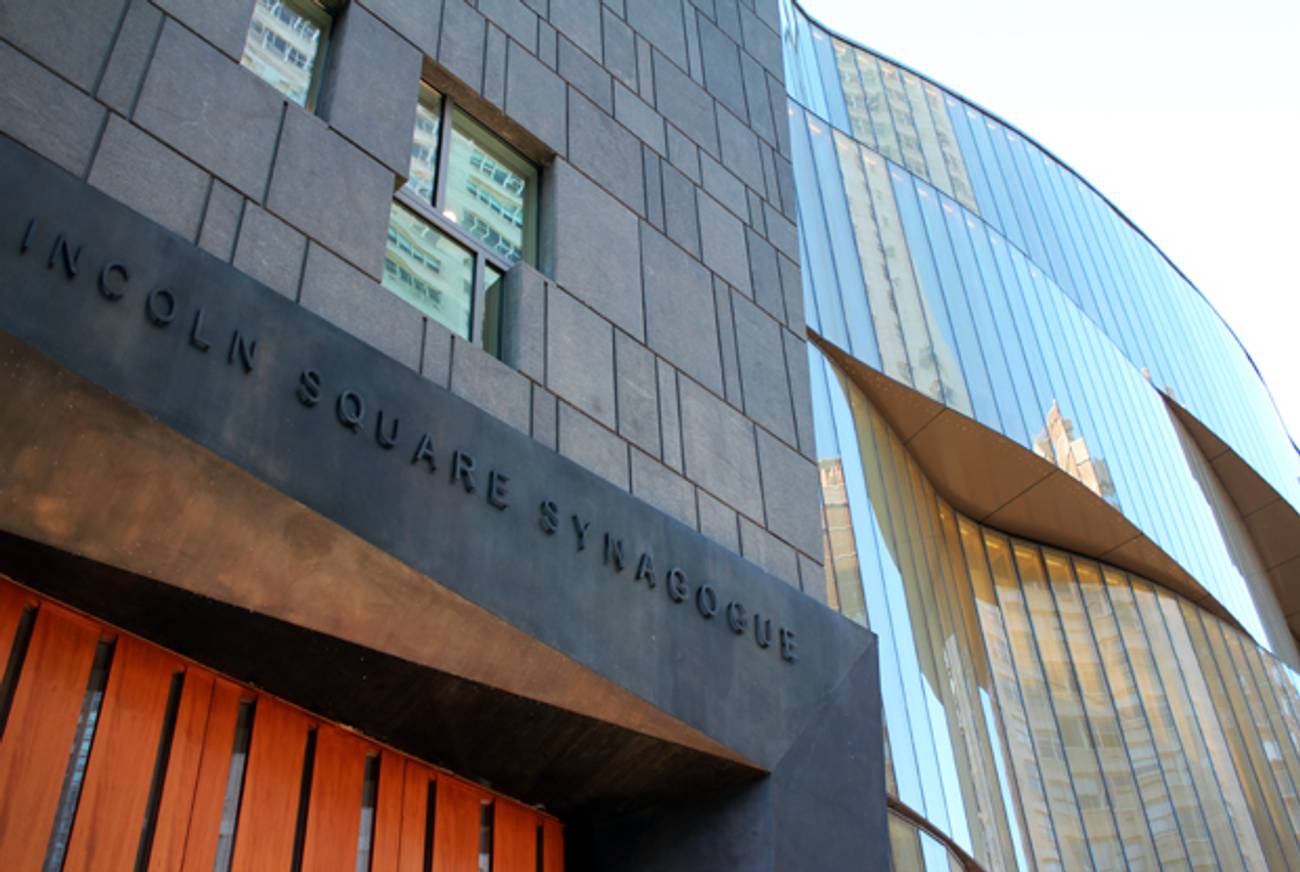Architectural Torah
Meet the new Lincoln Square Synagogue, the first important Jewish religious building in Manhattan in four decades




The new Lincoln Square Synagogue, which opens its doors on the Upper West Side this month, is the first important piece of Jewish religious architecture to be built in Manhattan in over 40 years. The last notable modern synagogue building is the one that the community will soon vacate, designed by architects Hausman & Rosenberg in 1970. It was a significant statement for this Modern Orthodox community—a building that projected a modern image, connecting to the community at large while revealing a crucial part of how the community worshiped.
The old structure, whose fate is unclear at this time, is distinguished by its rounded stone shape, which expresses its function in the interior—the synagogue’s distinct in-the-round sanctuary. The architecture harkens back to the Lincoln Center performing arts complex with its travertine cladding and the artful expression of its form following function. Over time, however, the building proved to be not flexible enough to adapt to the growth of the community, which bought the adjacent lot on Amsterdam Avenue in order to start anew.
In their new synagogue, the congregation again sought to express itself through an iconic piece of religious architecture but had learned a valuable lesson about flexibility. It was this challenge that seems to have guided the synagogue to select architects Cetra Ruddy. At first glance, it seems like an unlikely choice because the firm is better known for high-end residential developments and is hard to categorize as having a distinguishable style. But in fact, it has thrived for years interpreting taste for its clients and delivering buildings in all shapes and styles without sacrificing good taste.
But the question of just what a Modern Orthodox synagogue looks like is a much more challenging exercise than defining the style of a residential building. Modern synagogues, like their predecessors, have often represented the particular architectural sentiments of their time, whether reflecting byzantine or neoclassical structures. But a lot has changed in urban architecture since the last Lincoln Square Synagogue was built. Yet in both cases, an architectural form was found that not only expressed the needs of the congregants but is also a contribution to the larger architectural dialogue that shapes the city.
The oppressively large residential towers of the neighborhood give way to the comfortably scaled synagogue building, which stands at three stories and carries with it enough gravitas to pass as an important building. Distinct in the architectural expression are two flanking, dark-stone-clad piers with a series of five horizontal undulating glass ribbons that span the two piers.
The reference is to the five scrolls of the Torah but, because it isn’t immediately clear, your only other reference is a similar residential building in another part of the city (One Jackson Square by Architects KPF). This conflict is problematic, and one can’t help but wonder if the scroll metaphor could have been better translated into architecture. Visual metaphors cannot easily be applied at the scale of an entire building. In surveying the outside, I was reminded of the Synagogue for the Arts at 49 White Street by Architect William N. Berger Assoc., 1965-1967. In this structure, Berger abstracted the profile of a flame in such a way that the original reference is all but gone and what was left is a provocative urban expression of a swollen belly on the outside and a compelling skylight detail inside.
A dramatic arrangement of natural-finish wood doors at the exterior welcomes the visitors into a beautiful naturally lit vestibule and reception area. Inside, you know exactly where you need to go. The surfaces are smooth: white plaster and full-height veneer wood door panels. The materials are gracefully presented and clean, with the door hardware hidden, allowing for a visually uninterrupted experience of this large, open area. This level of detailing shows the architects at their best. When doors are opened, they are still visually controlled through alignments with soffits or height transitions.
Just outside the main sanctuary space, hidden behind the wood-veneer panels, are the elements used in preparation for ceremonies. The purification sinks, tallitot, and other materials are kept neatly behind pivoting or sliding panels, easily accessible but out of sight. Here the architects find it hard to distance themselves from their residential pedigree and install faucets better suited for a glamorous bathroom with a well-trodden waterfall effect, rather than staying out of the way of sacred and humble ritual.
The sanctuary is unquestionably the most stirring place in the synagogue. When you enter, your view is immediately drawn to a starry-lit ceiling with an ever so slightly convex shape that causes a subtle optical illusion that the lights are actually moving as you walk into the space. The circulation is both stepped and ramped for full wheelchair access, guiding the worshipers into the space. The bima is at the center, and in keeping with traditional placement the Torah stands along the east well. The interior walls are wrapped for both visual warmth and sound control with alternating, slightly angled wood veneer panels. The angled panels work to ensure the acoustics are balanced and there is no echo—a notorious problem in round spaces.
Along the east wall the ribbon windows unravel along the space at different wavelengths and set up a powerful connection to the street. At the time of my visit, the connection to the street made me feel uneasy at just how exposed the ceremony could be, although I was told that another layer of privacy was still being added.
With the privacy issue addressed from the street I wonder if it will still resolve that unsettled feeling of being at once absorbed in the ceremony and simultaneously distracted by the possibility of interruption from the outside. It is one of Cetra Ruddy’s boldest moves in the building, but it is unresolved; it feels like a byproduct of their visual motif carried through in a way that remained strict on the exterior but is incompatible with the interior.
Beyond the primary synagogue space there are several multipurpose spaces that support the synagogue on the main floor and directly above. Upstairs there are additional rooms including a large beit midrash that can also function for services. With it are classroom spaces that can be subdivided, beyond which is a dramatically large and private terrace, buffered from the street on the east by the building itself and screened along the west side by a series of mature trees. It’s an ideal setting for Sukkot and can accommodate 300.
The third floor and lower basements also illustrate the flexibility of the building as well as establishing a close link to the community at large. The upper floor will be rented, hopefully to a tenant with complementary needs, and in the basement there will be an enormous banquet hall with an equally large kosher kitchen. This will no doubt be a very popular venue not only for the members of the congregation itself but also for the wider community.
Morton Landowne, Nextbook’s executive director, was president of the Lincoln Square Synagogue from 1986 to 1989 and is a member of its board of trustees.
***
Like this article? Sign up for our Daily Digest to get Tablet Magazine’s new content in your inbox each morning.
Michael Tower is an architect and partner with the Brooklyn-based firm Studio Tractor Architecture.
Michael Tower is an architect and partner with the Brooklyn-based firm Studio Tractor Architecture.